MNorway loft
HÚS
FULL STÆRÐ
INNANHÚSS
FLÖTUR
MÓDÚLAR
EININGAR
FLUTT Í LOKUÐUM VÖGNUM
28,4M²
1
1
36,4M²
PALLUR
FJÖLDI
HERBEGJA
ELDHÚS
& SALERNI
ÞARF AÐ SETJA SAMAN
17,6M²
2 + 2 lofts
JÁ
NEI
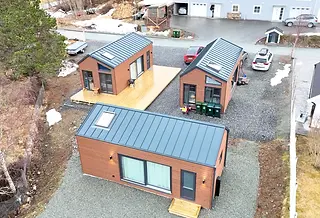
The home is delivered with high quality and is built according to TEK17 and is approved for use as a permanent home, but can also be used as a holiday home. Very well insulated, pre-stained maintenance-free cladding and 3-layer windows ensure a comfortable and problem-free everyday life.

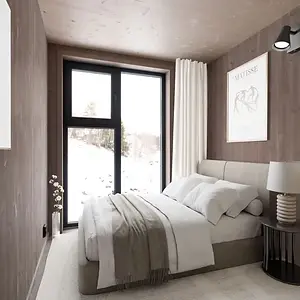
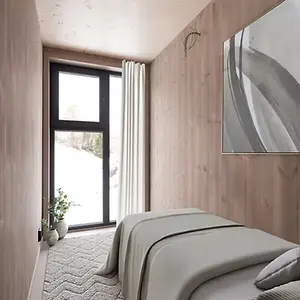
The fully insulated timber structure comes with all external and internal finishes for walls, roofs and floors. It includes windows, doors and mouldings, as well as finished electrical and plumbing installations within the structure.
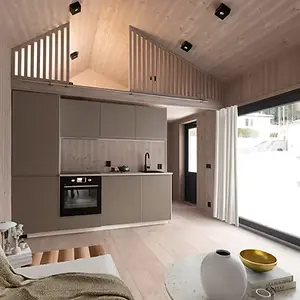
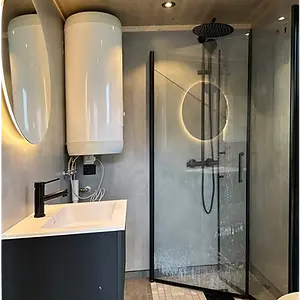

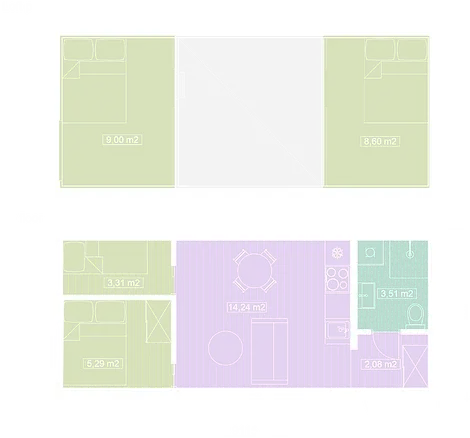
It has underfloor heating in both the bathroom and living room.The kitchen is from IKEA, with the possibility of adaptations. A large skylight in the loft creates an airy feeling of space. The living room and kitchen have an open solution with a ceiling height of up to 3.6 meters, which gives a spacious atmosphere. The bedroom has high ceilings, and the house also has two sleeping lofts with space for a double bed.

INCLUDED IN A BASE KIT:
✔ Upgraded and Fully insulated timber frame with all external and internal finishes for walls, roof, and floor;
✔ Windows, doors, architraves;
✔ Electricity wiring and pipes inside the construction;
VALFRJÁLS AUKABÚNAÐUR:
✔ Eldhús sett;
✔ Bað, salerni og sturta;
✔ Gólfhiti;
✔ Loftræsting;
✔ Ljósabúnaður;
✔ Vatnshitatankur;
✔ Skápur;
Find the nearest showroom and get your questions answered
Skoðaðu myndir af fullgerðum pínulitlum húsum


