MNorway Loft
IŠORINIS
PLOTAS
VIDAUS
PLOTAS
MODULIŲ
KIEKIS
NAMŲ TELPA ANT PLATFORMOS
28,4M²
1
1
36,4M²
LOFTO
PLOTAS
KAMBARIŲ SKAIČIUS
VIRTUVĖ
& WC
AR REIKALINGAS MONTAVIMAS
17,6M²
2 + 2 loftai
YRA
NE
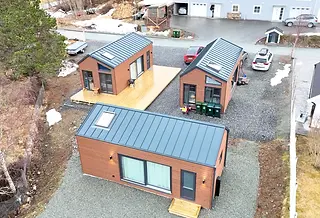
The home is delivered with high quality and is built according to TEK17 and is approved for use as a permanent home, but can also be used as a holiday home. Very well insulated, pre-stained maintenance-free cladding and 3-layer windows ensure a comfortable and problem-free everyday life.

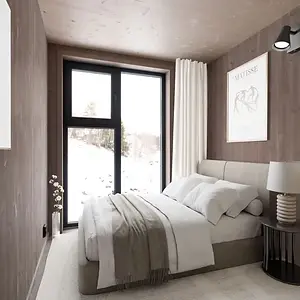
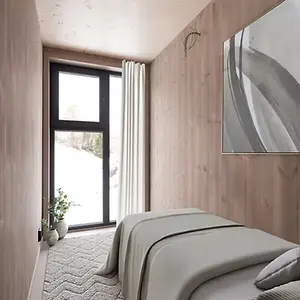
The fully insulated timber structure comes with all external and internal finishes for walls, roofs and floors. It includes windows, doors and mouldings, as well as finished electrical and plumbing installations within the structure.
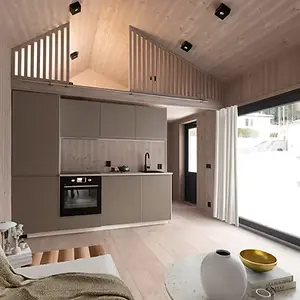
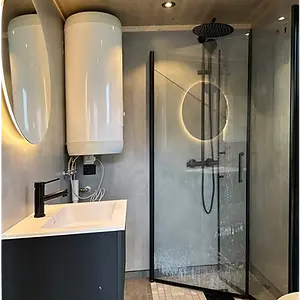

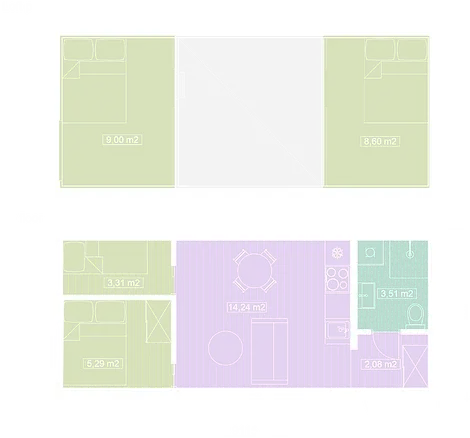
It has underfloor heating in both the bathroom and living room.The kitchen is from IKEA, with the possibility of adaptations. A large skylight in the loft creates an airy feeling of space. The living room and kitchen have an open solution with a ceiling height of up to 3.6 meters, which gives a spacious atmosphere. The bedroom has high ceilings, and the house also has two sleeping lofts with space for a double bed.

Į BENDRĄ KOMPLEKTACIJĄ ĮSKAIČIUOTA:
✔ Visiškai izoliuotas medinis karkasas su visais išorės
ir vidaus sluoksniais - sienoms, stogui, grindims;
✔ Langai, durys, apvadai;
✔ Elektros instaliacija ir vamzdžiai konstrukcijos
viduje;
GALIMI PRIEDAI:
✔ Virtuvės komplektas;
✔ WC ir dušo komplektas;
✔ Šildomos grindys;
✔ Oro kondicionierius;
✔ Apšvietimo įrenginiai;
✔ Boileris;
✔ Spinta;
Turite klausimų ar norite apžiūrėti arčiausiai jūsų esamą namelį?
Peržiūrėkite užbaigtų namelių nuotraukas


