MNorway loft
BRUTO
VELIKOST
NOTRANJA
POVRŠINA
ŠTEVILO
MODULOV
ŠTEVILO HIŠ
NA TOVORNJAK
28,4M²
1
1
36,4M²
LOFT
OBMOČJE
ŠTEVILO
SOB
KUHINJA
& WC
ZAHTEVANA MONTAŽA
17,6M²
2 + 2 lofts
DA
NE
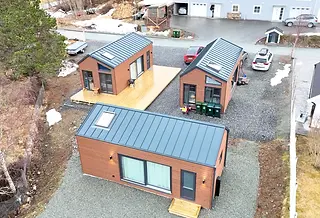
The home is delivered with high quality and is built according to TEK17 and is approved for use as a permanent home, but can also be used as a holiday home. Very well insulated, pre-stained maintenance-free cladding and 3-layer windows ensure a comfortable and problem-free everyday life.

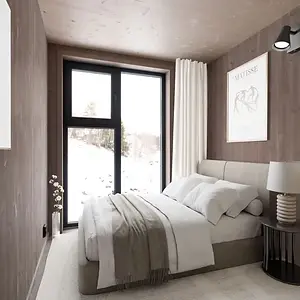
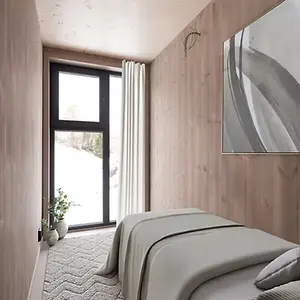
The fully insulated timber structure comes with all external and internal finishes for walls, roofs and floors. It includes windows, doors and mouldings, as well as finished electrical and plumbing installations within the structure.
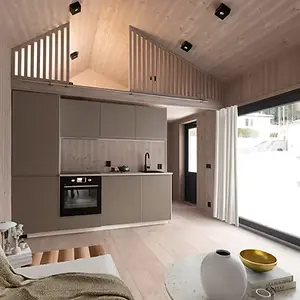
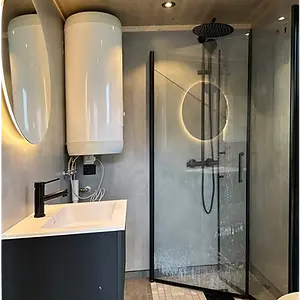

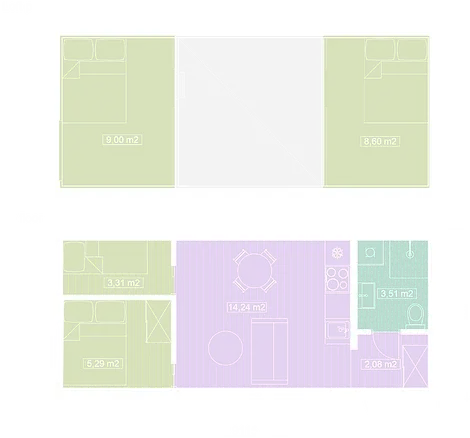
It has underfloor heating in both the bathroom and living room.The kitchen is from IKEA, with the possibility of adaptations. A large skylight in the loft creates an airy feeling of space. The living room and kitchen have an open solution with a ceiling height of up to 3.6 meters, which gives a spacious atmosphere. The bedroom has high ceilings, and the house also has two sleeping lofts with space for a double bed.

VKLJUČENO V OSNOVNI KOMPLET:
✔ Polno izoliran leseni okvir z zunanjimi in
notranji oblogami sten, strehe in tal;
✔ Okna, vrata, zaključki;
✔ Električna napeljava znotraj konstrukcije;
DODATNE MOŽNOSTI:
✔ Kuhinja;
✔ WC & Tuš set;
✔ Talno ogrevanje;
✔ Klimatska naprava;
✔ Svetila;
✔ Bojler;
✔ Omara;
Poiščite najbližje predstavništvo in prejmite odgovore na svoja vprašanja
Preglejte fotografije izdelanih tiny hišk


