MNloft
HUELLA
TAMAÑO COMPLETO
ÁREA
INTERIOR
UNIDADES
MODULARES
ENCAJA CASAS
POR PLATAFORMA
28,4M²
1
1
36,4M²
ÁREA
LOFT
NÚMERO DE HABITACIONES
COCINA
Y WC
REQUIERE FÁCIL MONTAJE
17,6M²
2 + 2 lofts
SÍ
NO
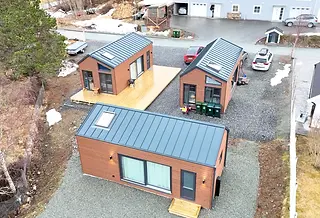
The home is delivered with high quality and is built according to TEK17 and is approved for use as a permanent home, but can also be used as a holiday home. Very well insulated, pre-stained maintenance-free cladding and 3-layer windows ensure a comfortable and problem-free everyday life.

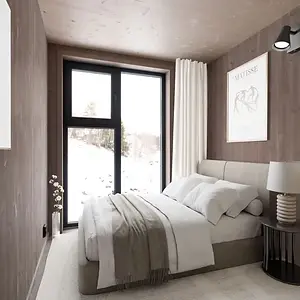
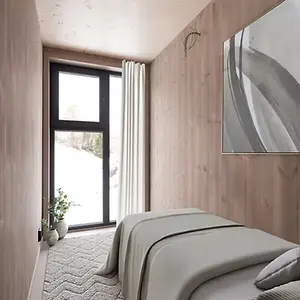
The fully insulated timber structure comes with all external and internal finishes for walls, roofs and floors. It includes windows, doors and mouldings, as well as finished electrical and plumbing installations within the structure.
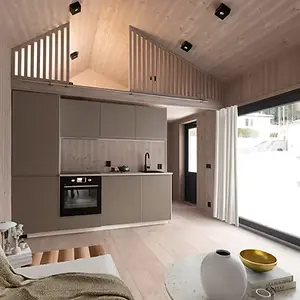
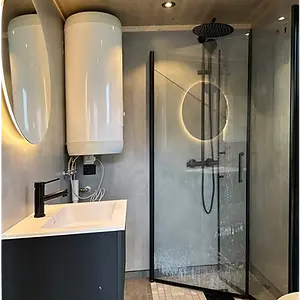

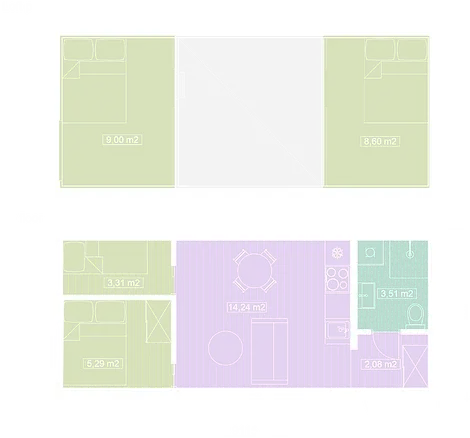
It has underfloor heating in both the bathroom and living room.The kitchen is from IKEA, with the possibility of adaptations. A large skylight in the loft creates an airy feeling of space. The living room and kitchen have an open solution with a ceiling height of up to 3.6 meters, which gives a spacious atmosphere. The bedroom has high ceilings, and the house also has two sleeping lofts with space for a double bed.

INCLUIDO EN UN KIT BASE:
✔ Estructura de madera mejorada y totalmente aislada con todos los acabados exteriores e interiores para paredes, techo y suelo;
✔ Ventanas, puertas y arquitrabes;
✔ Cableado eléctrico en el interior de la construcción;
COMPLEMENTOS DISPONIBLES:
✔ Juego de cocina;
✔ Conjunto de WC y ducha;
✔ Suelo radiante;
✔ Aire acondicionado;
✔ Unidades de iluminación;
✔ Caldera;
✔ Armario;
Encuentre la sala de exposición más cercana y resuelve tus dudas
Vea fotos de casitas terminadas


