MNorway loft
FOTAVTRYCK
FULL STORLEK
INRE
OMRÅDE
MODUL
ENHETER
PASSAR HUS PER PLATTFORM
28,4M²
1
1
36,4M²
LOFTOMRÅDE
ANTAL
RUM
KÖK
& TOALETT
KRÄVER ENKEL MONTERING
17,6M²
2 + 2 lofts
JA
NEJ
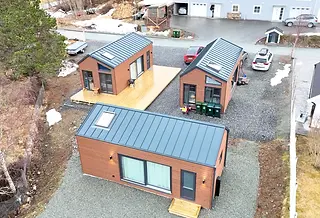
The home is delivered with high quality and is built according to TEK17 and is approved for use as a permanent home, but can also be used as a holiday home. Very well insulated, pre-stained maintenance-free cladding and 3-layer windows ensure a comfortable and problem-free everyday life.

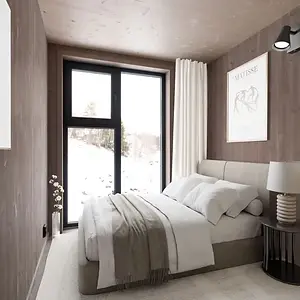
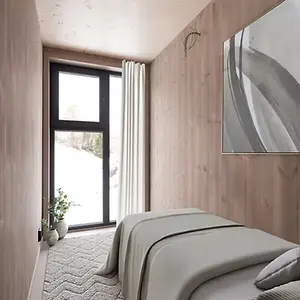
The fully insulated timber structure comes with all external and internal finishes for walls, roofs and floors. It includes windows, doors and mouldings, as well as finished electrical and plumbing installations within the structure.
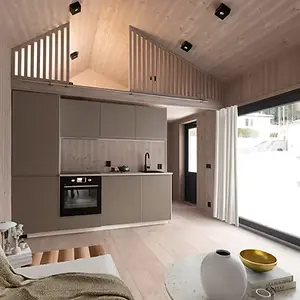
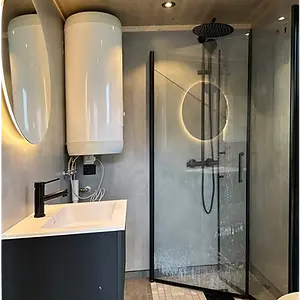

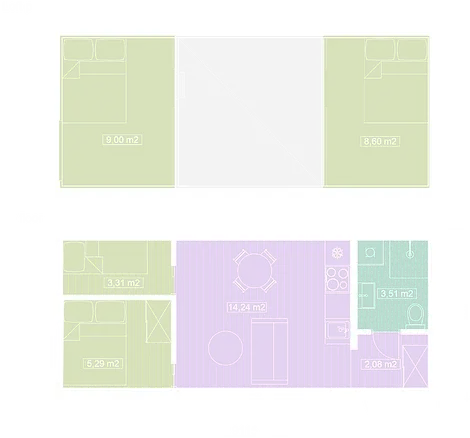
It has underfloor heating in both the bathroom and living room.The kitchen is from IKEA, with the possibility of adaptations. A large skylight in the loft creates an airy feeling of space. The living room and kitchen have an open solution with a ceiling height of up to 3.6 meters, which gives a spacious atmosphere. The bedroom has high ceilings, and the house also has two sleeping lofts with space for a double bed.

INGÅR I ETT BASKITS:
✔ Helisolerad timmerstomme med alla utvändiga och
invändiga ytbehandlingar för väggar, tak och golv;
✔ Fönster, dörrar, arkitraver;
✔ Elledningar inuti konstruktionen;
TILLGÄNGLIGA TILLÄGG:
✔ Köksset;
✔ WC & Dusch set;
✔ Uppvärmt golv;
✔ Luftkonditionering;
✔ Belysningsenheter;
✔ Panna;
✔ Garderob;
Hitta närmaste showroom och få dina frågor besvarade
Kolla in bilder på färdiga små hus


